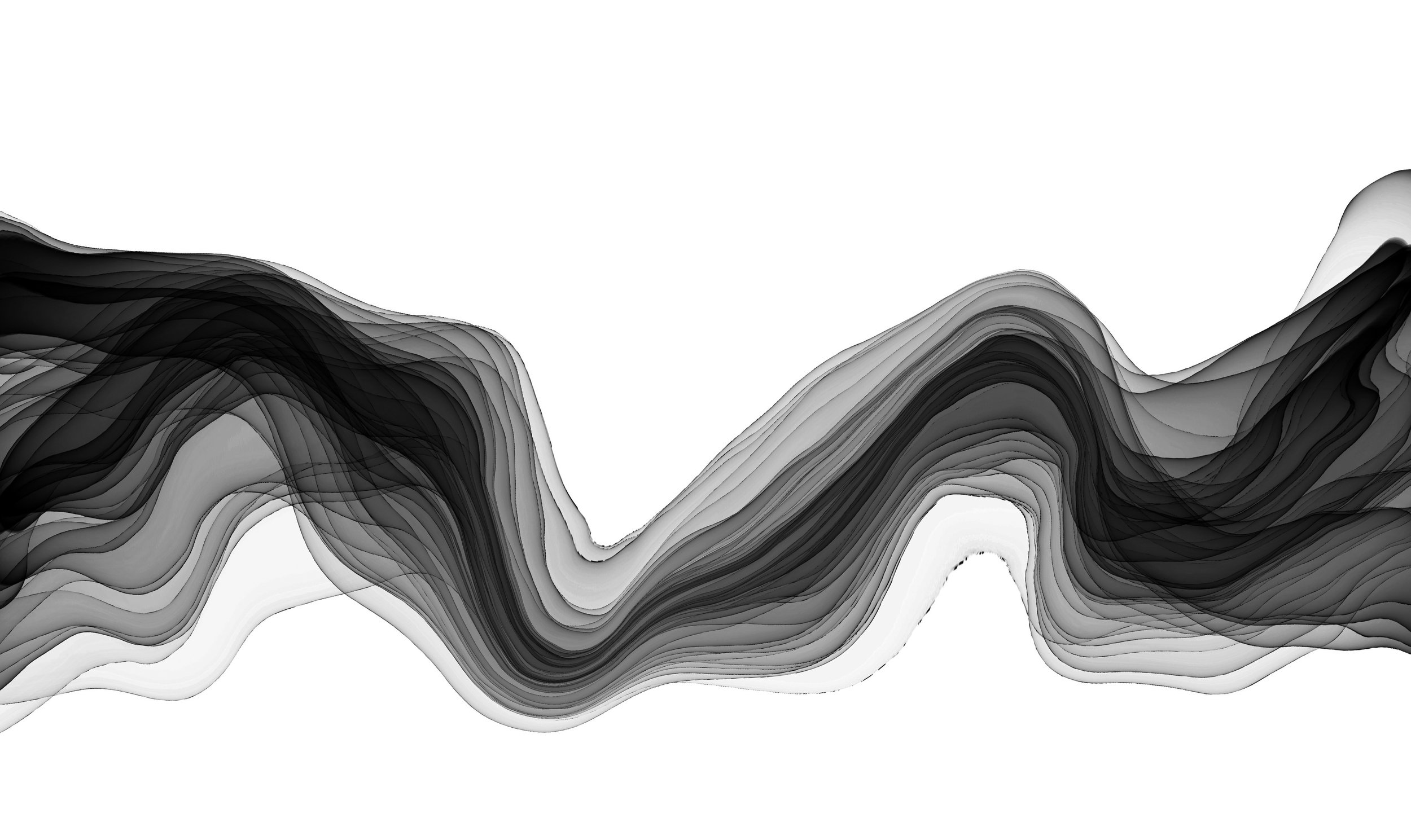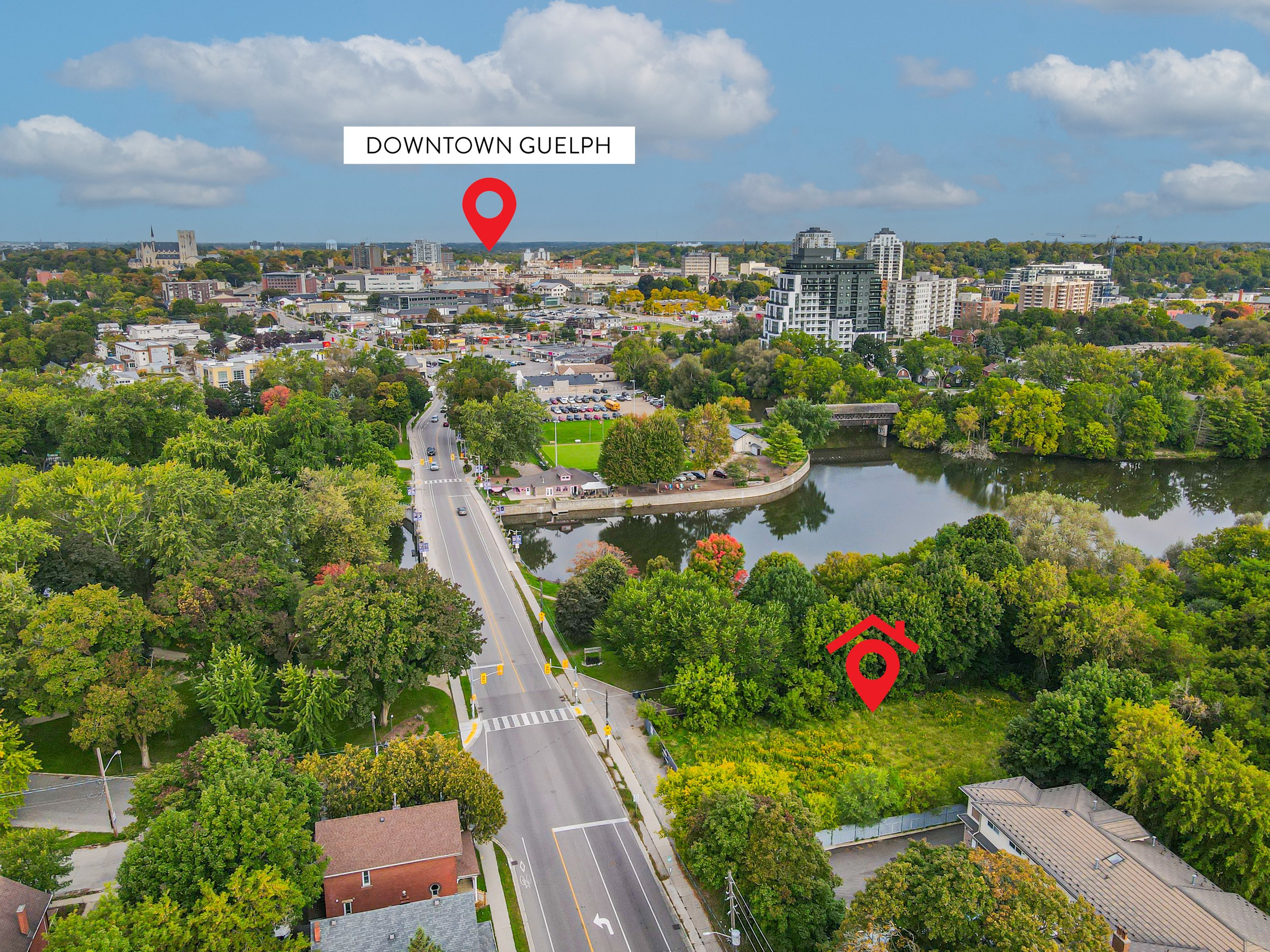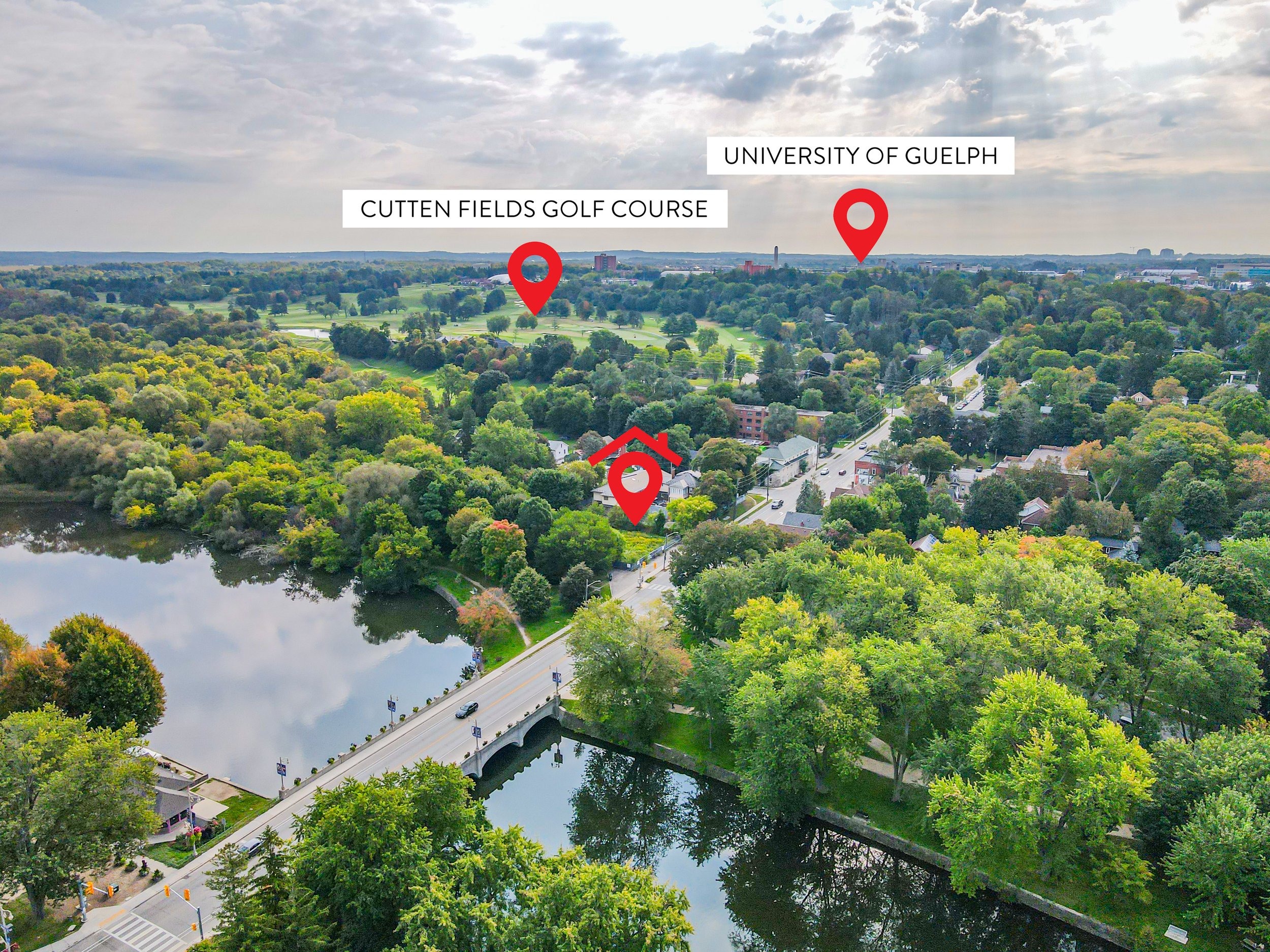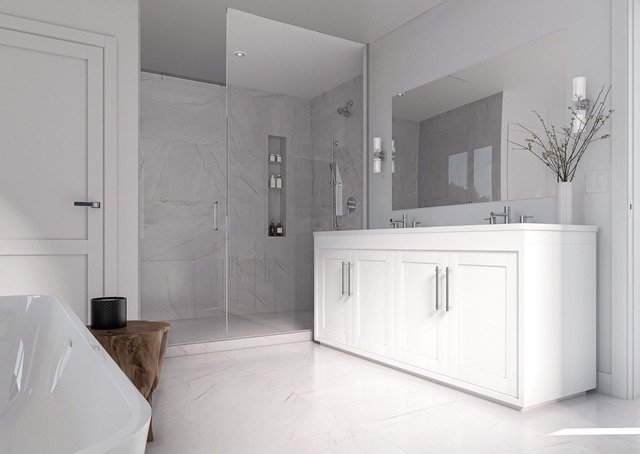
A complete living experience like none other and right here in Guelph. Luxurious finishes, incredible views and unrivalled location.
Unmatched location
With 180 Gordon's breathtaking views, and convenient access to a myriad of restaurants, shops, and amenities, all within a stone's throw by foot, bike, or car, this presents an extraordinary, once-in-a-lifetime opportunity that cannot be missed.















Form and Function Meets Stylish Sophistication
Functional design elements are combined with spectacular interior features to create designer townhomes that comfort and inspire. Highlighted with luxurious finishes, thoughtful layouts and timeless design - you’ll find seamless style and serenity at 180 On The River.
See the floor plans below.
Elevator option available with each floor plan.
Site Plan
With suite availability.
Exterior Features
A traditional architectural style, inspired by the historical elements of the local neighbourhood and blending a variety of materials including brick, stone and horizontal siding with tasteful accents and details.
Durable self-sealing asphalt shingles. Aluminum soffits, fascia, eaves troughs and downspouts.
Oversized Energy Star rated vinyl operable and fixed windows throughout. Screens on all operable windows.
Elegant front and rear entries with insulated doors. Front entry door features glass sidelight.
Private expansive 4th floor terrace over-looking downtown Guelph and the Speed River, with glass railing and full-depth privacy wall between units.
Fully enclosed private garage parking, with sectional roll-up overhead door and remote opener.
Private hardscaped rear patios over-looking Marianne’s Park and the Speed River.
Interior Features
Multi-story design to feature 10’ ceiling on main floor, 9’ ceilings on second and third floors and 8’ ceilings on fourth floor.
Choice of premium porcelain oversized tile flooring in all bathrooms and laundry room. **
Standard tile flooring in 4th floor mechanical room.
All flooring, excluding tiled areas and under-stair storage, to feature pre-finished 3⁄4” engineered hardwood. **
Natural oak stairs throughout, featuring oak handrails, pickets, and stringers.
Elegant trim to include 5.5” baseboards and 2.5” casing on all windows and interior doors throughout.
Shaker-style interior doors with satin-nickel finish lever hardware and hinges.
Thoughtful Primary walk-through closet into full 5-piece private ensuite.
Premium quality latex paint, off-white throughout. Semi-gloss off-white paint to walls in kitchen, breakfast, all bathrooms, closets and powder room. All interior swing doors and trim to be painted white.
Smooth ceiling finish throughout the home.
Spacious open-concept kitchens featuring contemporary Shaker-style cabinets, including extended upper cabinets, generous island with breakfast bar and under-cabinets lighting. *
Choice of selected composite quartz kitchen countertops with ceramic subway tile backsplash. **
Stainless steel kitchen sink and premium chrome Moen single lever faucet with pull-out vegetable spray.
Quality Energy Efficient Bosch stainless-steel appliances including 36” French Door refrigerator, dishwasher, slide-in range with multi-speed hood fan and Panasonic microwave.
Conveniently located laundry area featuring matching washer and dryer, vented to exterior.
Primary Ensuite bath to feature elegant soaker tub, generous double vanity, private water-closet, separate framed glass shower enclosure and door, as per plan.
Oversized primary shower includes floor to ceiling tiles and waterproof recessed light. *,**
All bathrooms to feature composite quartz countertops with under-mount basins. **
Deluxe series Moen faucets in chrome finish. Plumbing fixtures feature water-savings toilets.
Moen shower controls, with temperature and pressure balance valve in all bathrooms.
Exhaust fans vented to exterior in all bathrooms and powder room.
Finishes & Features
Electrical, Heating, and Mechanical Features
200-amp electrical service with fault-protection breakers, including garage service.
Rough-in provisions for electric vehicle car charger in garage.
Interior light fixtures to be provided in kitchen, hallways, laundry, bedrooms and bathrooms, as per plan.
White Decora-style designer switches and plugs in all finished areas.
Capped ceiling outlet in dining room and above kitchen island. Switch-controlled outlet in living room, as per plan.
Exterior lighting fixtures at all access points to the outside.
Telecommunication hub rough-ins for both high-speed Category-6 and RJ-6 at two separate locations.
Smart programmable Wi-Fi Thermostat.
High-Efficiency forced air gas heating; power vented to the exterior. Central Air Conditioning.
Power-vented hot water tank/tankless unit vented to the exterior, on a rental basis.
High-efficient Heat Recovery Ventilator (HRV) for filtered air supply.
Interconnected smoke and carbon monoxide detectors for home safety.
General
The Purchaser acknowledges that variations from the Vendor’s samples may occur in finishing materials, kitchen and vanity cabinets, floor and wall finishes due to the normal production process.
The Purchaser acknowledges that hardwood flooring may react to normal fluctuating humidity levels producing gapping or cupping, both considered to be within acceptable industry standards.
The Vendor will not allow the Purchaser to do any work and/or supply any material to finish the dwelling before the closing date.
The Purchaser shall indemnify and save the Vendor, its servants and agents harmless from all action, causes of action, claims and demands for, upon or by reason of any damage, loss or injury to person or property of the Purchaser, or any of his friends, relatives, workmen, or agents who have entered on the real property or any part of the subdivision or which the real property forms a part whether with or without the authorization, express or implied, of the Vendor.
The Purchaser acknowledges that appliances, fitting & finishes contained in any model home/suite or sales office are for display purpose only and may not be of the same grade type, or may not necessarily be included in the dwelling unit purchased herein.
The Purchaser shall accept minor modifications which the developer, municipality or builder may require.
All Plans, Elevations and Specifications are subject to Modification from time to time by the Vendor or as may be required by the Ontario Building Code.
The Vendor shall have the right to substitute other products and materials for those listed in this Schedule, represented to the Purchaser or provided for in the plans and specifications, provided that the substituted products and materials are of a quality equal to or better than the products and materials so listed or so provided. The determination of whether or not substituted materials and products are of equal or better quality shall be made by the Vendor’s architect.
All dimensions, if any, are approximate. Actual useable floor space may vary from the stated floor area, if so stated.
* Applicability determined as per model selected.
** Selections from Vendor’s standard samples.
Specifications are subject to change without notice.
E. & O.E.






